
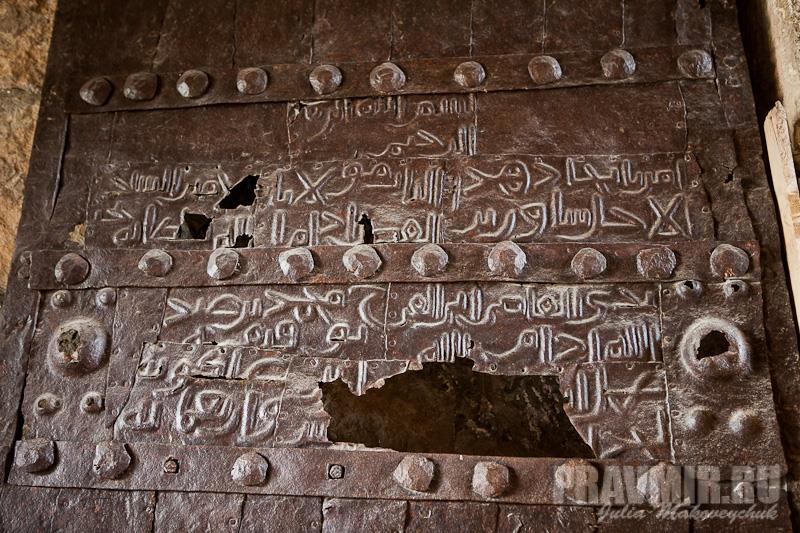
Gelati Monastery Complex, a XI-XII century masterpiece of Georgian architecture and one of the most important centers of ancient Christian culture. After
the royal court was moved from Kutaisi to Tbilisi, David Aghmashenebeli (David the Builder) established the Gelati Monastery Complex and Academy, which
soon turned Kutaisi into a cultural-education center and the second capital of Georgia. As soon as the kings of the united Georgia had difficulties in Eastern
Georgia, they immediately addressed Kutaisi. It had an important function during the period of existence of the united Georgia until the second half of the
XV century.
During David IV Aghmashenebeli’s reign, the government of Georgia had grown, strengthened, gained economical power, and reached the highest stage of
cultural development. At this time, Georgia had become a well-respected and powerful country in the near east. It is no surprise that construction of the main
temple of Gelati Complex began during such a profitable period of Georgia in 1106 and finally completed when David was still alive in 1125.
Organizing Gelati Monastery, planning and building architectural monuments was initially decided and carried out according to vast possibilities of the
epoch. The monastery complex is located in a yard surrounded by high walls. The main entrance was from the south; presently however, the entrance is
located on the east side. There is a long two-storied building through which is made the entrance of the monastery’s yard. In this chapel David
Aghmashenebeli is buried. The gravestone is positioned in such a way that those who enter the yard will walk over his tomb. The inscription on the stone
reads in Georgian: “This is my place for all eternity. I own only this now”. According to the legend, this place was intentionally selected by King David to
express his humility. Some of the frescos painted on the inner walls have lasted to this day.
Near David Aghmashenebeli’s grave one part of the Ganja Castle Iron Gate is preserved.
The name of the person who was ordered to make the gate along with the date of
installment (1063) are inscribed in Arabic on a section of the gate. Another section of the
gate was used for the temple in the 18th century, with some remaining pieces of the gate
currently being preserved in the Kutaisi Historical-Ethnographic Museum. Inscriptions
on these pieces explain how Demetre I, son of David Aghmashenebeli’s had tore down the
gate during his attack on the town of Ganja (1138-1139) and subsequently brought it to the
Gelati Monastery.
In the middle of the monastery yard there a central-domed cruciform church of St. Virgin
was built. David the Builder did not live to see the completion of the cathedral but in 1130
his son Demetre I took it upon himself to finish the consecration of the church to the
Virgin Mary.
The size of the cathedral, the interior full of light, the decorated arches of the facades and
the location of the monument shows a natural unity that makes a great impression on the
visitors. The walls are lined with nicely carved stones. According to the legend, the larger
stones were laid with the hands of King David.
During the 12th and 13th centuries, the addition sections of the main cathedral were built
based on the design and appearance of the earlier central section.
The walls and vaults of the cathedral and the additional sections are decorated at different
times with combined frescos of saints and religious scenes, which reflect the faces of
people who served in the Imereti Royal Court including courtiers, warriors, and erudite
people.
The XVI century painting on the lower section of the northern wall of St. Virgin’s
Cathedral is depicted with historical people, which represent a subject of special interest. The first portrait on the right is that of David Aghmashenebeli who
is distinguished from the other portraits with his nice body complexion. In his left hand he holds a model of the main cathedral and in his right, – a scrolled
award. In the corner is depicted the hand of God who consecrates David Aghmashenebeli as the church builder. To the left of David the portrait of Evdemon
Chkhetidze, the Catholicos of western Georgia, was painted. Continuing from the right to the left are: King Bagrat III of western Georgia (1510-1565), son of
Alexandre and Queen Helene followed by King George of Imereti, Bagrat’s son (1565-1584), Queen Rusudan and prince Bagrat. Each historical person has
includes an inscription in ‘Asomtavruli’ (Georgian Alphabet) letters.
With its artistic values the Gelati Mosaic takes special place among the then samples of art in Georgia and throughout the world. This mosaic was made
according to David Aghmashenebeli’s will under King Demetre’s order in 1125-1130.
The mosaic painting decorates the church altar. In the center of the composition on the golden background St. Mary Virgin and Child are depicted flanked by
archangels Michael and Gabriel. The figure of St. Virgin is motional and dynamic. There are no parallels and repetitions of it in Byzantine monumental
paintings.
Besides the main church several other buildings from the Gelati Architectural Ensemble reached our time. In the east of the cathedral there is the Church of
St. George built in the XIII century. With similar construction materials and the architectural design it mimics the main church, only much smaller. The
church walls were completely painted with frescos during the XIII century but were badly damaged in 1510 after the Turks invaded. In the XVI century,
under orders of Bagrat III and Evdemon Chkhetidze, the St. George’s Church frescos were restored.
During the 13th and 14th centuries, the Church of St. Nicholas was built along the west side of the main cathedral. It is a two-storied building; the ground
floor is larger, and the upper floor consists of a small domed church. The Church of St. Nicholas is different from both churches with its architectural shapes.
But despite this fact it is well suited with the whole monastery ensemble.
In the north of the Church of St. Nicholas there is a three-storied belfry. On the ground floor there pours spring water that runs inside the church through
clay pipes. The second floor consists of a small room with a fireplace and two windows and the third floor is equipped with church bells.
Along the west of the main cathedral and the Church of St. Nicholas there are the walls of a long chapel and the gate but no longer has a roof above.
Specialists believe that the building was originally built only to serve for a short length of time because no historical sources mention and information
relating to the beginning of its construction or subsequent completion.
David Aghmashenebeli wanted to create a cultural center in Georgia that would be equal to the Byzantine or pre-eastern cultural centers and was realized in
the construction of the famous Gelati Monastery. (See the Gelati Academy). Ancient manuscripts and unique samples of embossed noble metal such as icons
of: “Virgin of Khakhuli”, “Virgin of Gelati”, and “Virgin Atskuri” were preserved in Gelati.
Currently the Gelati monuments are preserved at the Georgian State Museum of Art, the Kutaisi State Historical-Ethnographic Museum, and the Institute of
Manuscripts under the Academy of Sciences of Georgia.
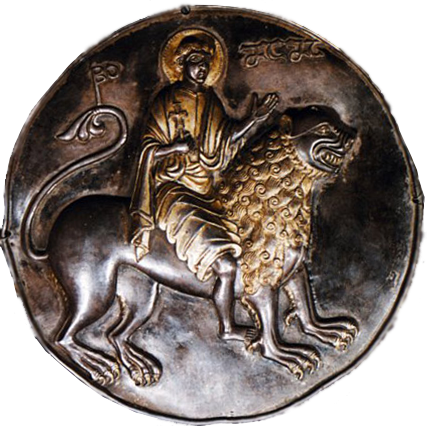
Gelati Tondo, represents the first Georgian bas-relief metal item and is a exempelary sample of Georgian metal
sculpturing created in gilded silver by an unknown master.
Art critics evaluate Gelati Tondo as the stage of creative work in Georgian art and the starting point for a school of
metal sculpturing development in Georgia and best reflected work from the XII-XIII centuries with skillfully
crafted works of Beshken and Beka Opizaris. Gelati Tondo represents St. Mamai riding on a lion. The rider was
tortured to death for converting to Christian. We don’t meet Mamai riding on a lion in Byzantine nor near eastern
cultures. This iconographic figure is characteristically found only in Georgian art. St. Mamai is represented in
Georgian frescos – as can be found in the Ishkhani and Manglisi Churches (both churches were built in the XI
century). The same saint is also mentioned in the manuscript of the XII century “St. Grigol Divine’s Story”.
Together with other Georgian treasures Gelati Tondo was also removed in to Paris in 1921. However, because of
the great efforts of Ekvtime Takaishvili, such national treasures were returned to Georgia country in 1953. After
this time Gelati Tondo is preserved at the Museum of Art of Georgia as one of the most distinguished work of
Georgian art for permanent exhibition.
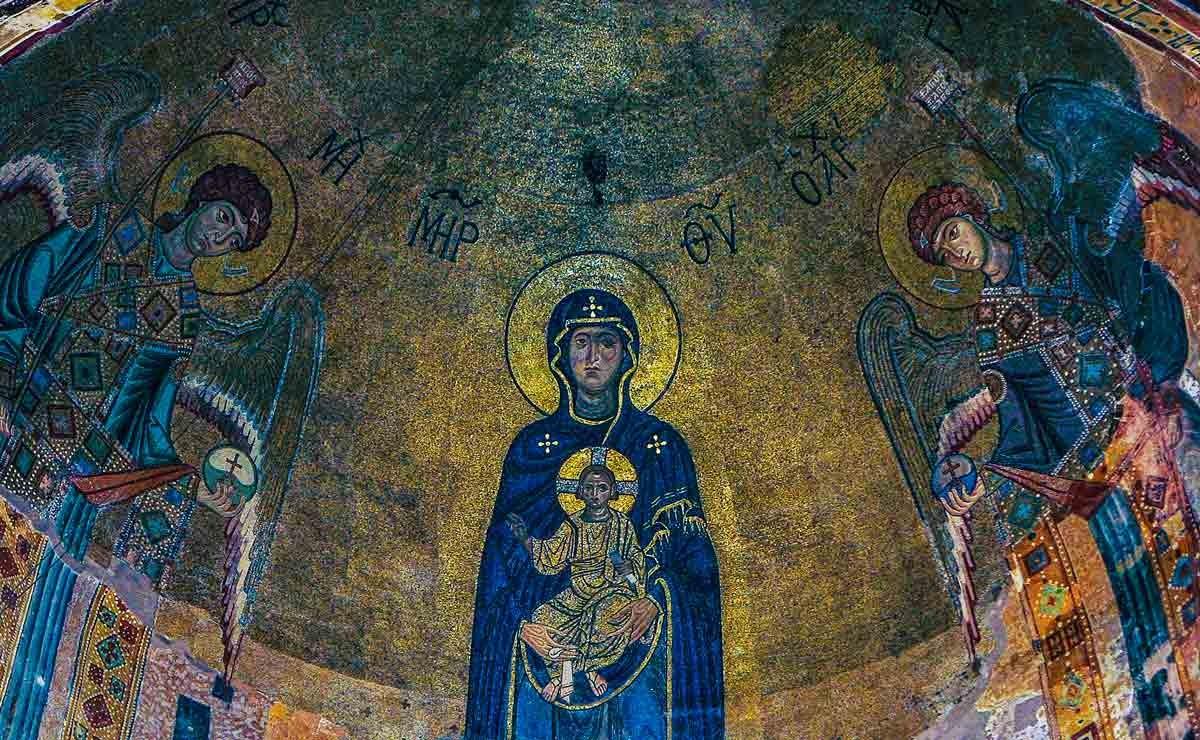
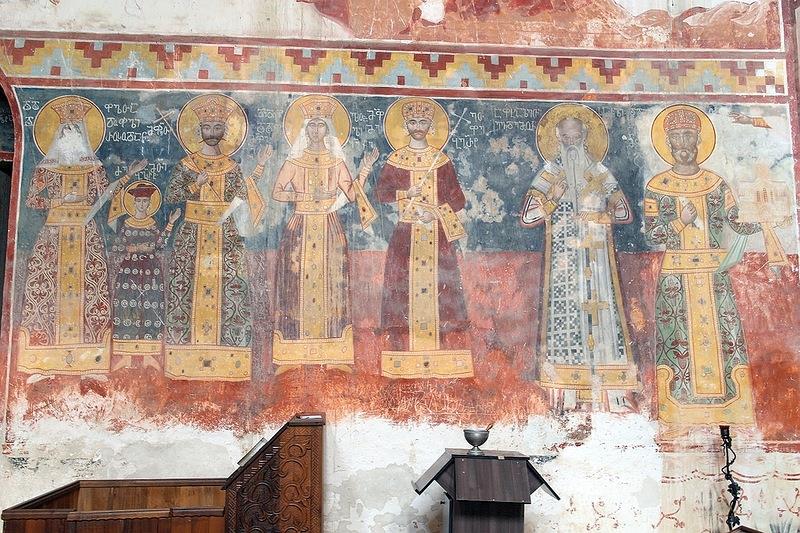
It is the only construction surviving to these days ,dated the first quarter of the 12th century. The temples of saints Joachim and Anna, of the Great Martyr
Marina, the Apostle Andrew the First-Called, the All-Merciful Savior, St. Nicholas the Miracle-Worker and the Holy Martyr Irina are there.
According to the legend, in the Andreevsky side-chapel there is the grave of the holy queen Tamara, who died near Kutaisi in her castle Tamaristskhihe. It is
also known that in remote antiquity in this side-chapel there was a daily memorial service to the queen. This fact stands only in defense of this hypothesis.
The northernmost chapel, named after the All-Merciful Savior, was chosen to be the burial vault of many Georgian kings. It is believed that the king Bagrat
with his wife Elena , and kings Rostom and Simon are buried here.
The main temple is a type of central-domed building . This type of building was widely spread during the Middle Ages. It has the dome supporting the
priapside angles and two western dews. The arms of the cross are uneven - the eastern and the western are deeper than the elongated east-west axis. Outside,
the building is inscribed in a rectangle with three protruding faceted apses and is put on a stepped base. The church from the southern, western and
northern sides is surrounded by constructions of different times: narthex from the west and vestibules with chapels from the south and north.
Outside, the temple is lined with purely hewn, well-fitting squares of large and medium-sized Eklar limestone, originally having a white color, which
eventually got dark yellow, sometimes pinkish tinge. Masonry of rough-hewn stones of various sizes with some very small stones for filling the seams can be
found in the corners of the building.
The cross-domed forms of the temple are clearly visible in the interior space. The main building has five external arched entrances: one in the northern and
southern arms and three in the west. The central space is illuminated by tall and wide windows; There are six large windows cut in the drum of the dome.
All four facades are decorated with a high decorative arkature, highlighting the end walls of the arms of the cross. Lowered fenders of the facades are left
without arkature and are accented only by window frames. The main arcature with special transitions with pointed arches is combined with small double
arches that decorate the buried parts of the facades. The division of the facades into a harmonious arkature is complemented by the cutting of the side walls
of the arms of the cross by small paired arches, thanks to which the facade walls are perceived in unity. The apses are completed by horizontal cornices and
have cone-shaped roofs; the middle one is wider and higher than the two neighboring ones and is decorated with arcature. The eastern wing of the southern
wall is especially emphasized, it is here where the only ornamented casing of the sacristy window and the rosette above it are located. Arkature of the dome
smoothly bypasses all sixteen windows, thereby facilitating its massive shape.
Building discrepancies between the temple itself and the annexes allowed R. Mepishvili, the researcher of the ensemble, to suggest that the construction of a
single, tripartite bypass covering the western and parts of the southern and northern facades, was originally conceived. Later, the builders, apparently,
abandoned the vaulted overlap of the bypass on the cinch arches (similar to the narthexes in Tsromi, Ikalto, Sanagir, Kintsvisi), closing the ends of the
western part of the facades with walls and overlapping the formed space
with a box vault. The architect evaded the elaborated system for
constructing a decorative arkature based on the continuous flow of arches
along the facade. High arkature of Gelati can be found only on medium
elevated parts of facades, but lateral walls remain without it. Thus, the main
arcature of the building is divided into separate sections and only on top is
combined with small arches. The smooth surface of the walls, flanking the
arcature, is a completely new motif that was innovative for 11th century.
The painting of the temple that survived to our days is heterogeneous in
time. The most noteworthy is the unique mosaic image of the Mother of God
on the altar vault of the foundation of the monastery, which is a magnificent
example of medieval mosaic painting. The Virgin stands on the crimson
earth, on her green maforium with a golden fringe sits a blessing Baby with
a scroll in his hand. Next to them are archangels Gabriel and Michael in blue
Deacon's stichera with monograms of IС ХС in their hands. On the sides of
the triple window, illuminating the altar, is the scene of Communion of the
Apostles, flanked by two angels. The hilltop is raised from the salt train by
four steps for sitting bishops and presbyters, and eight steps - for the
Catholics. Above the last step under the upper layer of the painting is the
inscription: "Assert, Lord, this house on the rock of faith. Amen. Oh, God
bless the reign of the king of the kings of Bagrat and the queen of queens Helen and their sons in both lives. Amen". G. Tsereteli believes that here it is about
Bagrat II, who renewed the paintings and made a number of donations to Gelati. Between the bum of the main altar and the altar, there is an image of the
Gelati archbishop Melchizedek (Sakvarelidze), with the inscription: " May God be gracious to the bishop of this temple of Melchizedek Sakvarelidze, Amen";
He is also mentioned in a similar inscription on the seventh step of the altar. In the altar, on the altar stone, there is a third inscription: To magnify, Lord, the
king of the kings of Bagrat and the queen of the queens Helen. The Archbishop of the Genat church of the great temple Sakvarelidze Melchizedek built an
altar barrier and this throne, God will save him.
On the walls were preserved the figures of the saints Athanasius and Paul of Alexandria, Cyril of Jerusalem, Grigory of Akragansk, the first martyr Stephen
.
The walls of the cathedral are covered with images of many saints and historical figures of Georgia. On the north wall the first temple-builders, the holy
Equal-to-the-Apostles Constantine and Helen are placed, next to them are the founders of the church: the holy king David the Builder in green dalmatics and
a crown with the model of the church founded by him in his left hand , and with the famous ring on the thumb of the same hand, which is one of the most
valuable items of the vestry of the Gelati Monastery, and his contemporary West Georgian Catholicos Eudemon. Nearby - the figuresof King of Imereti
Bagrat III in scarlet dalmatics and pointed crown and his wife Helen with their son George, near the last - his wife Rusudan, and between them a boy, their
son Bagrat. Above this group of saints, the composition of the Entry of the Lord into Jerusalem is written, above it - the Resurrection of Christ. In the piers
between the windows are the saints Theodore Tyrone and Theodore Stratilat, on top of them - the ophophoros overshadowed by the Savior with the twelve
apostles. On both sides of the image of the head of St. David the Builder, there is an inscription in two columns, which says the following: "Great,
outstanding among the kings, the Builder, let forever be the memory of him. Amen. David". The figure of Catholicos Evdemona is marked by the inscription:
"Catholicos of Abkhazia Evdemon"; Have the signatures and images of other members of the royal family also have various inscriptions.
The southern wall is dedicated to the Most Holy Theotokos. Here are depicted : the composition of the Cathedral of the Blessed Virgin, above is the
Assumption; In the piers between the windows are the images of the great martyrs George the Victorious and Demetrius of Thessalonica, above the windows
is the mysterious gathering of the holy apostles on the clouds to the bed of the Blessed Virgin. In the south-west corner, there are two portraits of the
grandson of the holy queen Tamara, King David Narin, who took the monastic vows in the Gelati Monastery. On the south wall, he is depicted in a monastic
vestment, and on the western in royal dress; Both images have similar inscriptions: "King David, son of Rusudan.” On the southern priapside wall there is a
posthumous image of the Gelati Bishop Domentia (Chkhetidze), and on each side of his head - a five-line inscription is written: "Let there be the eternal
memory of the bishop, bishop of of Gelaty Domenti Chkhetidze. Amen". On the arch of the southern patroniken there is a long inscription belonging to him:
"The Holy Baptist, be the protector and intercessor before God of me, bishop, bishop of Gelati Domenti Tchhetidze."
In the south-western dome, there is an inscription in a quadrangular frame in Greek: "The venerable Mother of God, venerated and holy, is painted with the
help of the Imeretian King Bagrat." On the north-western base, on a similar place and in the same rectangular frame, there is an inscription on the Georgian
cursive mkhedruli: "May God grant the king of the
kings Bagrat"; Next to the same frame there was
another inscription, from which only two letters
survived. Some researchers (R. Mepishvili, Sh.
Abramishvili) reconstruct it as "the queen of
queens Elena".
On the drum of the dome ,in the spans between
the windows there are two inscriptions of rather
unusual content, filled with large ugly letters and
read by R. Mepishvili as follows: to the left:
"Simeon is this breadwinner," to the right: "And
the work, the lowly Teodoros, this is written by
hand". M. Brosset read them as "Simeon the
breadwinner ... this" and "Theodoros wrote it by
his own hand," G. Tsereteli - "Simeon, humble,
worked" and "Theodore wrote this by hand".
In the western porch, the full-length figure has
the inscription: "Slave of God Demetrius
Kandelaki of the Great Temple, and who deigns to
ask forgiveness for him, have him absolved by the
Lord. Amen". In the niche of the western
patroniken, the inscription on the sides of the
head are depicted : "Mother, Holy Mother of God,
have mercy on the soul of Philip the Bishop.
Amen”
The main building of the main church has
preserved a number of images of unknown
persons: in the inscriptions their activity connected to Gelati is not indicated, however, undoubtedly, they participated in the restoration or strengthening of
the temple. On the pillars of the temple there are the figures of John the Baptist, his parents - the saints Zechariah and Elizabeth, and the holy prophetess
Anna. On the choirs, the half-stained faces of the saints and the two icons of the Our Lady of the Sign were preserved.
In the main church there are also murals of the XVII century. The painting of the outskirts of the northern outskirts to the east is made in the first half of the
century, the entire lower register is covered with portrait images. On the south wall, in the extreme east wall arch, three figures with the words: "King of the
Kings George, painted this holy aisle," "Queen of the Queen Tamara," "Their Son Alexander." On the south wall of the same room, in the other arch also
three figures with inscriptions, from which only the left is completely preserved: "Prince Bagrat". On the western wall, to the right of the door, is a male
figure with the inscription: "King of Kings Rostom", on the north wall - a heavily damaged female figure with the signature: "Princess Elena", next to her, on
the right side of the window - "Prince of Gveneti Svimeon" .
The painting of the second northern chapel is chronologically close to that of the first. On its northern wall there is an image of a bishop with the
inscription: "Bishop of Genaty Zachary Kvariani", who in 1657-1660 became the West Georgian Catholicos. His ceremonial portrait is placed in the central
part of the temple in the south-western dome and has the following inscription: "Lord, have mercy on Metropolitan of the great throne of Genati and now
Abkhazia and Georgia, Catholicos of the great Bichvinta Zachary Kvariani." The grave of the Catholicos is, like the grave of David the Builder, on the aisle -
at the threshold of the northern doors. On a large stone, a six-line inscription is inscribed: "Christ, God, have mercy on Catholicos Zachariah. This is my
grave, and whoever opens it after me, be damned. "
In the same century, Tsar Alexander (1639-1661) erected a covorian in the narthex of the temple, on the southern wall of which two figures are depicted with
the inscriptions: "Tsar of the Kings of Alexander" and "The daughter of the king of Kakheti, Tsarina Nestan-Darejan". Two tombstones above the covorian
without inscriptions are, undoubtedly, the graves of this couple - in the inscription of the icon presented to Gelati by Alexander and Nestan-Darejan, it says:
"... in your temple and our tomb ...". They are also mentioned in a large, badly damaged inscription placed over the north-western dome from the south.
Works on painting were carried out at the same time in the porch of the main temple, as evidenced by the inscription placed above the doors leading to the
temple: "I, the bishop of Atskury and now the bishop of Genaty Anthony, painted this porch in the care of his soul, to glory King of the kings of George,
Amen. " Antony occupied the pulpit from 1565, after his death, evidently, his successor, on the large entrance arch inscribed: "Oh, daughter of Zion, the seed
of Joachim, the fragrance of paradise, holy Virgin, have mercy on the soul of Antony, the bishop of Genati."
In the northwestern section of the northern annexes, the leading figure of the late 17th century, Bishop of Genati Gedeon (Lordkipanidze), is buried, on the
stone slab of the grave there is a nineteen-line inscription: "Lord, have mercy on Bishop Gedeon Lortkipanidze of Ghenati . Whoever designs to ask
forgiveness for him, let him be absolved by the Lord. My grandfather had already granted his grave at the entrance; There he is buried and also my mother.
Now this is my peace for ever, here I will settle, for I have desired it. Who will open it for the burial of man, into reclining and be asked from him at the
second coming. Chronicle 369 ", that is, in 1682. In 1730, near the north-western dome, a stone seat was built, on the cornice of which was inscribed the
following: "Make mention, Lord, the builder of this throne, the son of King Alexander, Metropolitan Joseph of Genati, chronicle 417". On the western wall of
the throne, next to a small figure, a severely damaged inscription can be found, mentioning the bishop of Atskuri. The two-tier iconostasis of the Theotokos
Cathedral is made of hewn white stone. At the beginning of the 20th century, according to the testimony of Archpriest David Gambashidze, the most
venerated icons of the Gelati Monastery were placed here:
1. Icon of the Savior of Greek writing in a silver setting (oklad) with gilding. In the crown are inserted 3 red round stones, one of which has an inscription.
2. A similar image of the Savior of later time, overlaid with a gold border
.3. The Khakhuli triptych of the Theotokos (Virgin Mary)
4. Atskhuri wonderworking icon
5. Gelati icon of the Mother of God, minted from gilded silver
.6. Icon of the praying Mother of God with the Child,and prophets and apostles in a silver setting. To the left of the composition, it is considered that the
customer of the icon, kneeling King Bagrat-Kurat, is depicted.
7-8. Two icons of the Savior with Greek inscriptions, one of which was adorned in the 13th century by the grandson of the holy queen Tamara, King David
Narin.
On the right side inside the temple was placed a sanctuary made of oak wood, lined inside with a sheet of silver, on which the names of saints whose relics
were resting therewere engraved. The sanctuary is decorated with the efforts of the brothers of Novo-Athos monastery, who found shelter in Gelati during
the Russian-Turkish war.
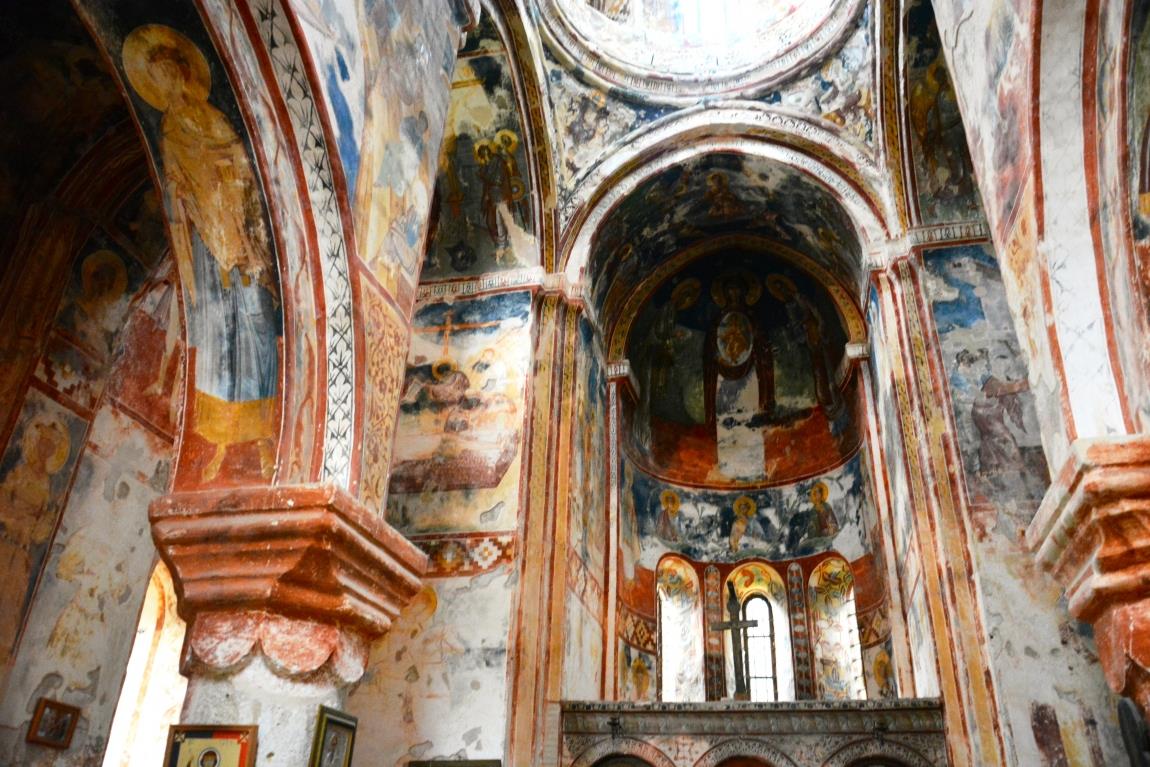
According to the legend, the temple was built on the very place where
the Great Martyr George appeared to the holy King David the Builder
and showed him the place of the future church
Unfortunately, documentary sources about the time of building the
church did not survive and the building does not have any original
inscriptions. Some researchers tried to estimate the date basing on the
images of historical characters in the murals of the temple, but the
erroneous identification of the image of the Imeretian King Bagrat III
(1510-1565) as the king of Georgia in the 11th century led to the wrong
date estimation of temple building. Analysis of the interior space of the
building showed that , due to the proportionate way of building, the
church should be placed on a par with a group of monuments from the
turn of the 12th-13th centuries -Ikorta, Kvatahevi, Pitareti, Bethania,
Tsugrugasheni. However, the intensive use of the clypeus in the
‘drowned in the wall’ design, together with some dryness of their
artistic execution, as well as the nature of the carving of ornaments,
relates the time of the creation of the temple to s. XIII century. At the
same time, such features as equal distribution of light without
accentuation of the central dome and the entrance from the west,
isolate this monument in the frames of chronologically close buildings
and indicate the big influence of the image of the cathedral church.
In St. George's Temple, as well as in the main church, a large number of portraits of secular people and inscriptions, simultaneous to paintings, have been
preserved. The paintings were made in the second half of the 16th century, commissioned by the West Georgian (Imeretian) Catholicos Evdemon, as can be
seen from the inscription on the western arch bridge: "By Christ, the blessed Catholicos of Abkhazia Eudemon, (exalted in both lives), for he allowed to paint
(this temple). Amen"
The painting has reached our days in fairly good condition. In the conch of the apse is placed the full - length image of Our Lady, holding the Infant in
mandorla before her. The composition is flanked by images of Saints Peter and Paul. Bema represents the image of the Ascension of the Lord, below is a
Prophetic row (five figures), beneath - the Sanctuary. Under the window is the Burial of Jesus, on the north wall of the altar- Harrowing of Hell ,on the south
you can see the Myrrh bearers.The central image of the dome has not survived, only the circular outline of the cherubim are preserved, below are the
archangels; between the windows there are the prophets; on the sails – evangelists.
In the southern vault we see the Annunciation and the Nativity of Jesus; on the eastern wall-The Assurance of Thomas, Saint Constantine and Helen; on the
western wall – Talk with the Samaritan woman and figures of two martyrs; in the northern vault - the entrance of the Lord to Jerusalem, the Crucifixion; on
the north wall - the waist figures of the holy wives and the two warriors in height; the eastern slope retained the composition Pietà and the image of St.
George the Victorious on horseback; on the western slope is the composition - The Healing of the Blind.
In the southern sleeve of the temple there is an image of the Catholicos Yevdemon with inscription; There, according to the Russian ambassadors Yevlev and
Tolochanov, is also his grave. Next to him are two more figures. The inscription of the first – a male figure in royal dress, is completely erased; From the
inscription of the third – a female, also in the royal vestments, only a few letters survived, which in the restored form should mean the following:’ Queen of
Queens
Elena.’ Thus, the middle figure is considered to be the image of Bagrat III. The inscription on the southern dome also mentions this royal couple: "Christ,
exalt the soul of the king of the kings of Bagrat and the queen of the queens Helen, for his peace is ours rest, for we desired it (Amen)." For the image of these
three large figures, represented in full-length , the lower and part of the upper windows of the sleeve were laid.
In the southern vault under the choirs there are two scenes of the life of St. George and five half –length depictions of martyrs. In the northern vault beneath
the choirs there are two scenes of St. George's torment and also five half - length martyrs, on the corresponding part of the western wall there is a half-length
figure of the saint (most likely Nicholas) and the archangel with the sphere; a similar composition is in the southern nave under the choirs. The Western
vault involves the following compositions: Sacrament, Baptism, Assumption, Transfiguration, Raising of Lazarus, Descent of the Holy Spirit; in the arches
there are saints, in the adjoining part of the western wall - holy warriors.
In the northern sleeve, on each side of the window, the severely damaged figures of the royal couple have been preserved; next ,on the pilaster, a boy is
depicted, alongside with a figure of which there are fragments of the inscription "... son Alexander". According to all this, as well as to fragments of
inscriptions of large figures and inscriptions on the northern dome arch: "Christ, magnify in both lives the king of the kings George, the queen of the queens
Tamar, and their son Alexander, let God bring them glory (Amen)". All three Figures are identified as Imeretian king George, his wife - queen Tamara and
their son Alexander.
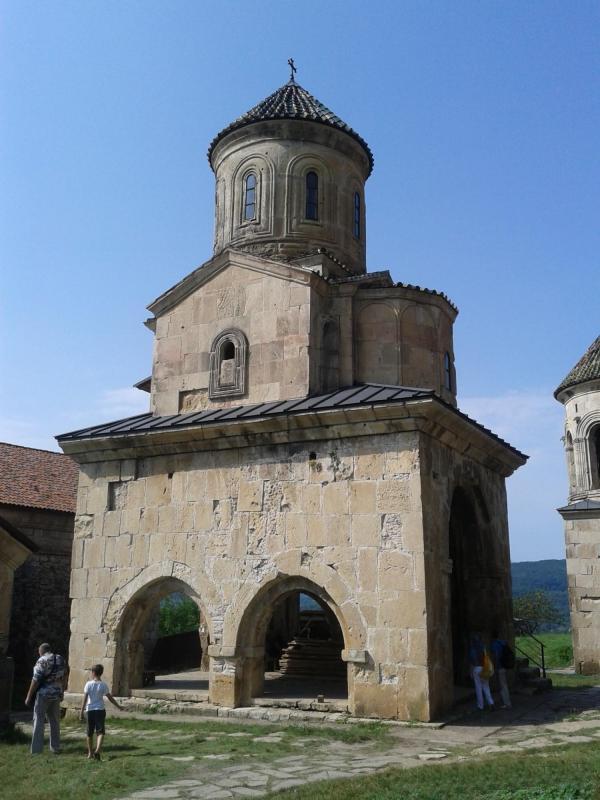
The peculiarity of the church of St. Nicholas is vivid and leaves no doubt. Actually, it consists of
two floors. The lower floor represents a rectangular space covered with a box vault. It is open from
all sides by arches. The upper one - is a "free cross" type small dome church . The masonry of the
lower part is somewhat different from the top: at the bottom the quadra are roughly - hewn and the
rows are uneven, at the top the stones are cleanly -hewn, the surface of the wall is smoother and the
rows are more even.
The church belongs to the so-called "free cross" type - the favorite type of the Georgian monument
builders of the 6th-7th centuries. One of the characteristic features of such buildings is certain
balance between the dome square and the height of the dome with the whole building. In the
monuments of the 10th-11th centuries the mentioned ratio is decreased , the area of the dome square
decreased and the height of the dome - increased.
But the real uniqueness of the Gelati monastery is that it represents only a part of the two-story
structure, and the construction of its architectural forms is subordinated to this general composition.
The two-story building in Martvili (XII-XIII centuries),which has a small domed church on the
second floor , is also classified as the "free cross" type, but in proportion is slightly different from
Gelati. However, its interior is characterized by similar features: flat cross sleeves, a high dome and
less expressive inner space.
The ground floor is made into open space (both to the east and west) by high and wide arches,
outlined with an elevated center and slightly pointed in the middle; to the north and south - with
lower, semi-circular outlines and with massive pillars in the middle. The ground floor is tiled with
hewn slabs, probably of late times.
The church of St. Nicholas is interesting not only as one of the rare two-story monuments - it is
absolutely unique in terms of its lower part - high and open on all four sides, which has no parallels
not only in Georgia but also in other countries of the Greco-Eastern world.
The uniqueness of the Gelati monastery is that its lower floor, on the one hand, was not only a pedestal for the church, but, at the same time , it could not be
used as a passageway. In addition, the presence of graves here and, accordingly, the use of this place as a burial vault has not been confirmed.
And the inscriptions on the western dome arch: "Christ, magnify in both lives the king of the kings George, the queen of the queens Tamar, and their son
Alexander, let God bring them glory (Amen)". All three Figures are identified as Imeretian king George, his wife - queen Tamara and their son Alexander.
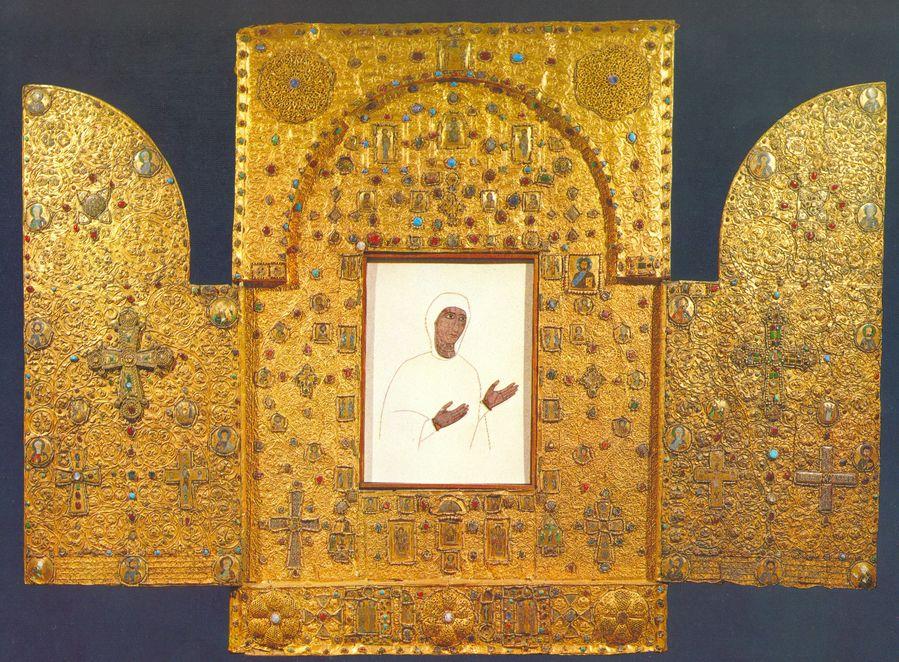
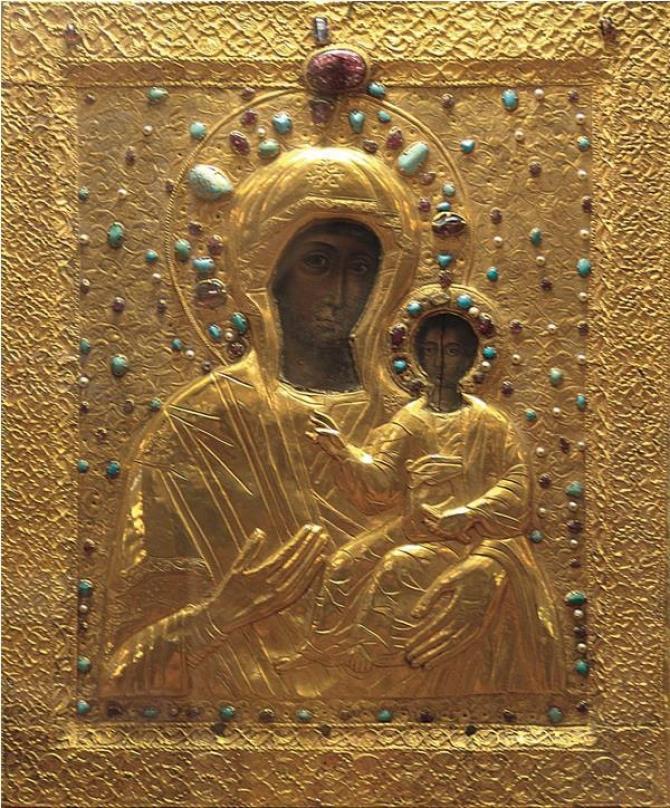
The Khakhuli triptych of the Theotokos
Atskhuri wonderworking icon